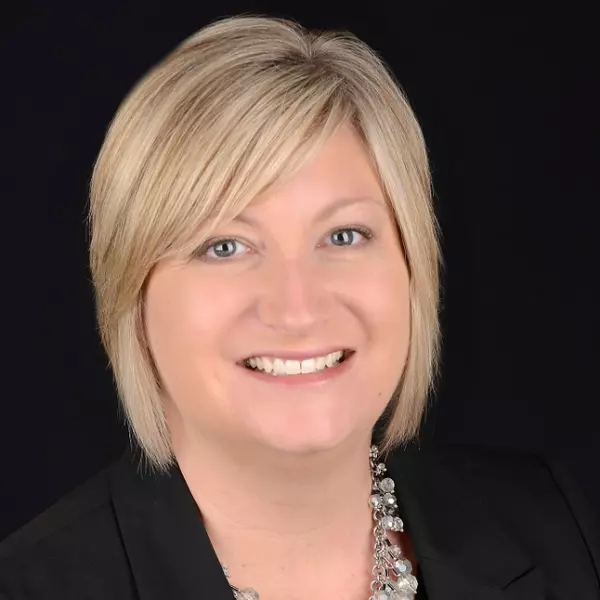$260,000
$257,000
1.2%For more information regarding the value of a property, please contact us for a free consultation.
1405 Sunnyside DR Johnsburg, IL 60051
2 Beds
1 Bath
1,200 SqFt
Key Details
Sold Price $260,000
Property Type Single Family Home
Sub Type Detached Single
Listing Status Sold
Purchase Type For Sale
Square Footage 1,200 sqft
Price per Sqft $216
Subdivision Sunnyside Estates
MLS Listing ID 12275340
Sold Date 03/14/25
Style Bungalow
Bedrooms 2
Full Baths 1
Annual Tax Amount $4,627
Tax Year 2023
Lot Size 0.280 Acres
Lot Dimensions 77X141X94X140
Property Sub-Type Detached Single
Property Description
Charming, updated bungalow in a prime Johnsburg location with newer 3 car garage! This beautifully renovated home, located just across from the Fox River on quiet street with no through traffic offers much more space than it appears at first glance! You'll enjoy the best of both worlds-being near the river with a community boat launch just a block away, all for a fraction of the price of a waterfront property. This home is ready to move into and features many modern improvements. The house has been extensively updated with new siding, windows, exterior doors, soffit/gutters, and facia, all completed in 2021. The kitchen and bath have also been beautifully renovated. Luxury vinyl tile (LVT) flooring throughout the first floor. Septic system new in 2013. The main floor includes two bedrooms, while the spacious second-floor loft offers the perfect private master suite with ample room. The kitchen is a true standout, with on-trend gray cabinetry, nice counters and updated appliances. The updated full bath features modern updates, including a tub/shower insert and a contemporary vanity. The living room boasts natural light streaming in through three walls of windows, creating a bright and inviting space. The dining area features charming built-in storage that enhances the room's character. Convenience is key with a first-floor laundry area, complete with stackable washer and dryer and new water softener. The upstairs bonus room is ideal as a master suite, with a private staircase leading to a spacious area that could easily accommodate a king size bed, sitting area, and desk. Updated electrical. For those who need extra storage or space for hobbies, the oversized 3-car garage is a true asset that is EV friendly and features 10-foot ceilings with an 18-foot workbench and plenty of cabinet space for all your tools and toys. This home is ideally located close to parks, boat launch, Metra, shopping, restaurants and more! The neighborhood is perfect for golf-carting. Many updates and thoughtful details that make it an incredible value in a fantastic location.
Location
State IL
County Mchenry
Area Holiday Hills / Johnsburg / Mchenry / Lakemoor / Mccullom Lake / Sunnyside / Ringwood
Rooms
Basement None
Interior
Interior Features Wood Laminate Floors, First Floor Bedroom, First Floor Laundry, First Floor Full Bath, Built-in Features, Some Carpeting, Replacement Windows
Heating Forced Air
Cooling Central Air
Equipment Water-Softener Owned, CO Detectors, Ceiling Fan(s)
Fireplace N
Appliance Range, Dishwasher, Refrigerator, Washer, Dryer, Water Softener Owned
Laundry In Unit
Exterior
Exterior Feature Patio
Parking Features Detached
Garage Spaces 3.0
Community Features Park, Lake, Dock, Water Rights, Street Paved
Roof Type Asphalt
Building
Lot Description Water Rights, Water View
Sewer Septic-Private
Water Well
New Construction false
Schools
Elementary Schools Ringwood School Primary Ctr
Middle Schools Johnsburg Junior High School
High Schools Johnsburg High School
School District 12 , 12, 12
Others
HOA Fee Include None
Ownership Fee Simple
Special Listing Condition None
Read Less
Want to know what your home might be worth? Contact us for a FREE valuation!

Our team is ready to help you sell your home for the highest possible price ASAP

© 2025 Listings courtesy of MRED as distributed by MLS GRID. All Rights Reserved.
Bought with Jacqueline Wendt • Compass





