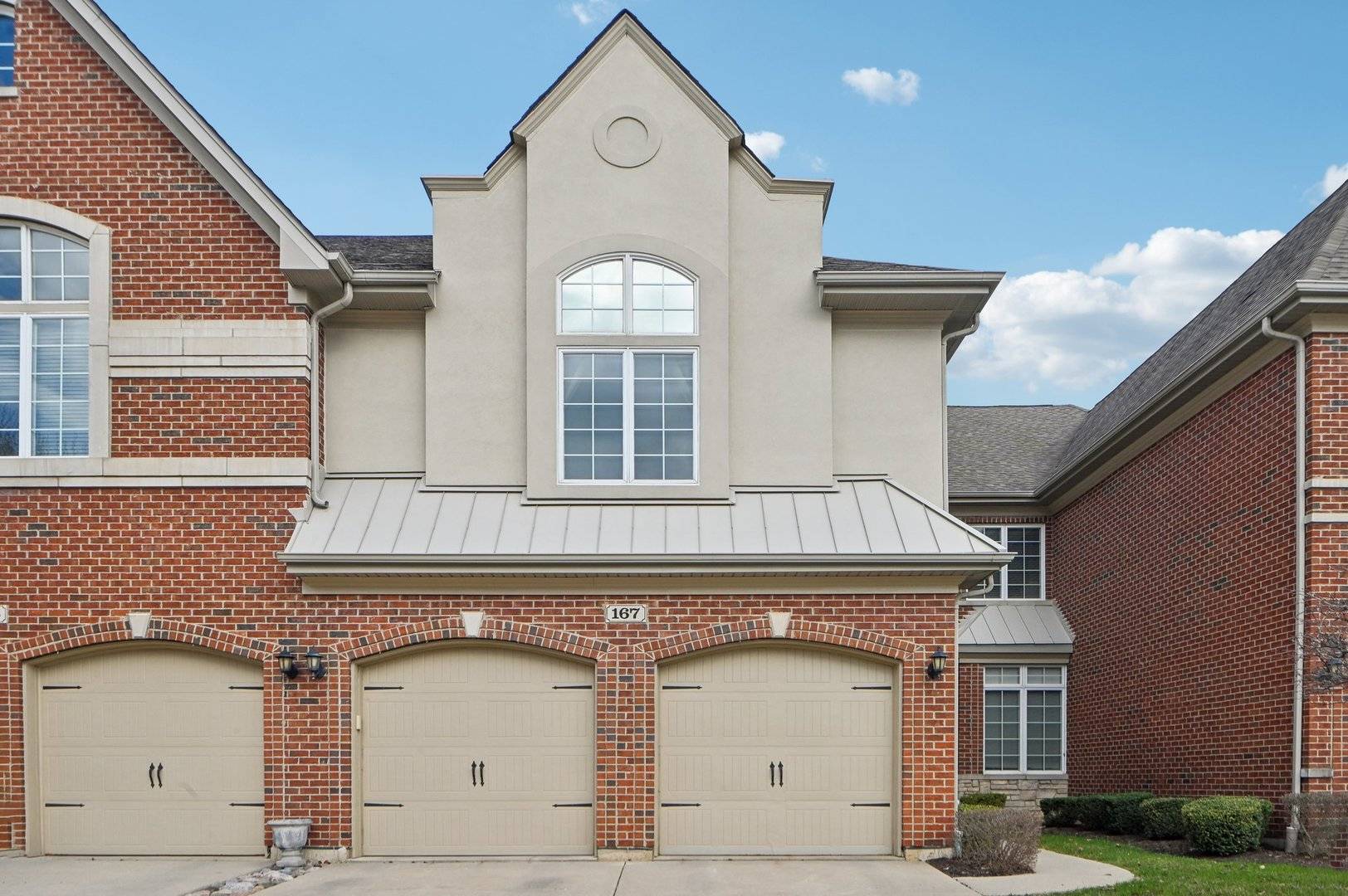167 Pemberton WAY Bloomingdale, IL 60108
4 Beds
3.5 Baths
4,153 SqFt
UPDATED:
Key Details
Property Type Townhouse
Sub Type Townhouse-2 Story
Listing Status Active
Purchase Type For Sale
Square Footage 4,153 sqft
Price per Sqft $138
Subdivision Bloomingdale Walk Townhomes
MLS Listing ID 12332845
Bedrooms 4
Full Baths 3
Half Baths 1
HOA Fees $435/mo
Year Built 2007
Annual Tax Amount $12,294
Tax Year 2023
Lot Dimensions 1742
Property Sub-Type Townhouse-2 Story
Property Description
Location
State IL
County Dupage
Area Bloomingdale
Rooms
Basement Finished, Egress Window, Full
Interior
Interior Features Cathedral Ceiling(s), Sauna, Wet Bar, Storage, Walk-In Closet(s), High Ceilings, Open Floorplan
Heating Natural Gas, Forced Air
Cooling Central Air
Flooring Hardwood, Carpet
Fireplaces Number 1
Fireplaces Type Gas Starter, Includes Accessories
Equipment CO Detectors, Ceiling Fan(s), Sump Pump, Backup Sump Pump;
Fireplace Y
Appliance Microwave, Dishwasher, Refrigerator, Washer, Dryer, Stainless Steel Appliance(s), Cooktop, Oven
Laundry Washer Hookup, Upper Level, Gas Dryer Hookup, In Unit
Exterior
Garage Spaces 2.0
Amenities Available Park
Roof Type Asphalt
Building
Lot Description Common Grounds
Dwelling Type Attached Single
Building Description Brick,Stucco, No
Story 2
Sewer Public Sewer
Water Lake Michigan, Public
Structure Type Brick,Stucco
New Construction false
Schools
Elementary Schools Cloverdale Elementary School
Middle Schools Stratford Middle School
High Schools Glenbard North High School
School District 93 , 93, 87
Others
HOA Fee Include Insurance,Exterior Maintenance,Lawn Care,Scavenger,Snow Removal
Ownership Fee Simple w/ HO Assn.
Special Listing Condition None
Pets Allowed Cats OK, Dogs OK






